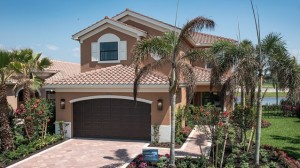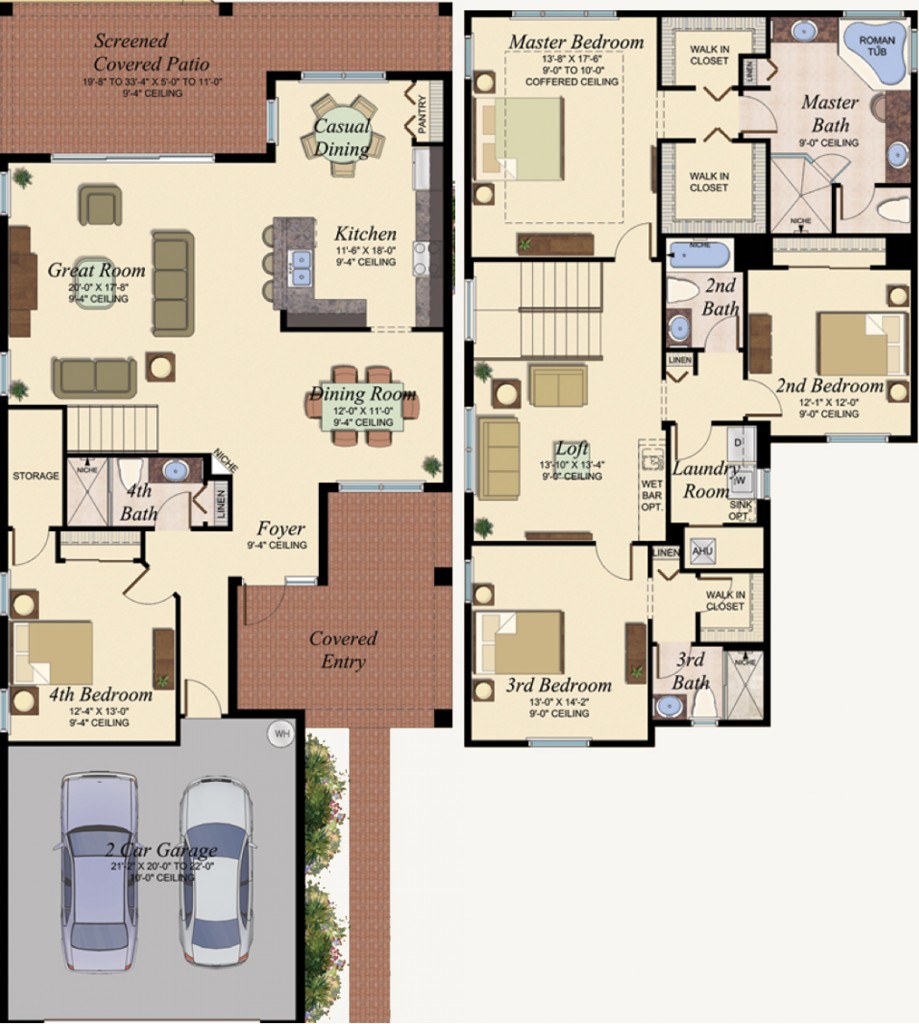Marina Bay Fort Myers Charlotte Home Design
Posted:
Marina Bay Fort Myers Charlotte Home Design
The Marina Bay Fort Myers Charlotte Home design is a two-story, single-family home with four bedrooms, four bathrooms, a loft and spacious great room. On the first floor, a casual dining area as well as a separate dining room are adjacent to the kitchen. A screened and covered patio borders both the great room as well as the casual dining space. The upstairs includes a laundry room, and each bedroom is complemented with its own bathroom. The Charlotte additionally comes with a two-car garage. This home encompasses approximately 3,722 total square-feet.
Charlotte Home Design
- 4 Bedrooms
- 4 Bathrooms
- Loft & Great Room
- Screened & Covered Patio
- 2-Car Garage
- 2,731 a/c sq. ft. · 3,722 total sq. ft.
Register to receive more information on Marina Bay Home Designs by clicking here


