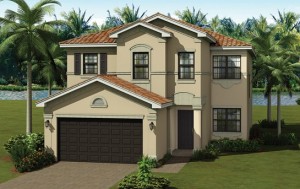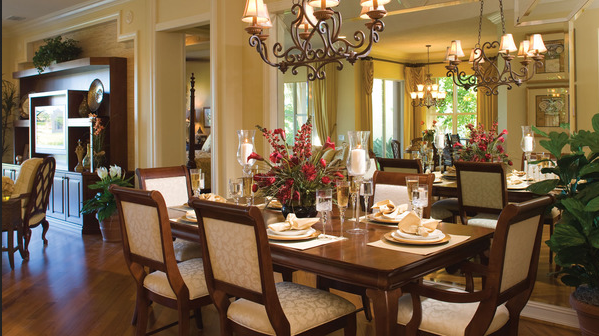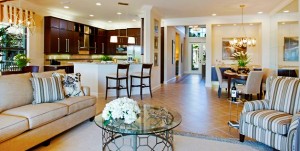Marina Bay Home Features
GL Homes has been establishing refined residential developments for nearly 40 years. In Florida alone, there are more than 63,000 people who live in homes constructed by GL Homes. Marina Bay home features provide comfort and convenience. The variety of floor plans and price points developed for Marina Bay will empower home buyers to more effectively chose a design that is best-suite to meet the needs of their lifestyle and budget. Starting home prices range from the mid $200s to low $400s. Regardless of the design or Marina Bay home features you prefer, all styles reflect the superior standards of building which has long defined the quality of this community’s developer. GL Homes is respected for creating residences that are not only structurally sound and architecturally alluring, but enticingly comfortable. Marina Bay remains another exceptional expression of that legacy. For insight on particular home designs and floor plans, please select the appropriate model in the drop down menu of the home features tab on the home page of this website.
Marina Bay Home Features
Quality Construction
- Steel reinforced concrete block & engineered wood frame construction
- Upgraded Interior and Exterior Paint
- Rough sawed fascia with two paint coats
- Skip trowel stucco finish on exterior walls, soffits and covered entries
- Aluminum single hung windows w/ insulated double pane glass
- Impact resistant windows on front elevations
- Cement wallboard in wet areas of all baths
- Direct mount steel storm panels on side and rear openings
Interior Elements
- Designer 18” x 18” ceramic floor tile
- Wall-to-Wall carpet in non-tiled areas
- Colonial-Style Wood Casings/5¼” Colonial style wood baseboard
- Vinyl-Coated Ventilated Closet Shelving
- Knockdown finish on most walls and ceilings
- Painted wood handrail on stairs
Compelling Kitchens
- Spacious side-by-side refrigerator
- Multi-Cycle power scrub wash system dishwasher
- Smooth-top free standing range
- Space-Maker microwave above range
- Food Waste garbage disposal
- Pantry Closet with vinyl-coated ventilated shelving
- European-style hidden-hinge cabinets
- Dual Compartment stainless steel under-mount sink
- Granite Counter tops in decorator colors
Brilliant Bathrooms
- His & Hers vanity counters with separate sinks
- European-style hidden-hinge cabinets
- Granite counter tops with under mount sink
- Elongated commodes in all bathrooms
- Bathroom sink fixtures with lever handles
- Ceramic tile on master bath shower walls & floors
- Vanity mirrors in all bathrooms
- Marble thresholds in all bathrooms
- Raised vanity heights in all bathrooms
- Over-sized, recessed medicine cabinets with glass trim
Exterior Home Features
- Concrete Single-Roll high-profile roof tile
- Selection of coordinated exterior color combinations
- Fully-sodded and landscaped site with automatic sprinkler system
- Two Garden Hose Connections in predetermined locations
- Coach Lights on Garage
- 6” white seamless gutters with downspout (Per Plan)
- Brick pavers on driveways, walkways and covered patios
Electrical Specs
- Structured wiring package (RG-6 and CAT-5)
- Cable television outlets in living room and bedrooms
- Telephone Jacks in Kitchen and Bedrooms
- Upgraded light fixtures in entry, foyer, dining and bathrooms
- Two weatherproof exterior electric GFI outlets
- Energy-Efficient Quick-Recovery Hot Water Heater
- Electric Door Chime
- Minimum 150-Amp Service
- Ceiling fan pre-wiring in living room, bedrooms and den
- Recessed lighting in kitchen
Safety & Security
While security is elevated through the community’s gated entry systems, other Marina Bay home features can also help prompt greater security and safety. These typically include:
- Alarm system with contacts on windows and doors
- Deadbolt locks on front and garage entry doors
- Double locks on sliding glass doors and screened windows
- Automatic garage door opener with two remote transmitters per home
- Smoke and carbon monoxide detectors in designated areas
- Medical emergency panic and fire alert capability on alarm system
- Tempered glass sliding doors and windows in wet areas
- Anti-Skid Bathtubs
- Soil at slab foundation pretreated for termite protection
Click here to receive additional information on Marina Bay as soon as it becomes available



