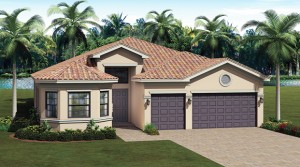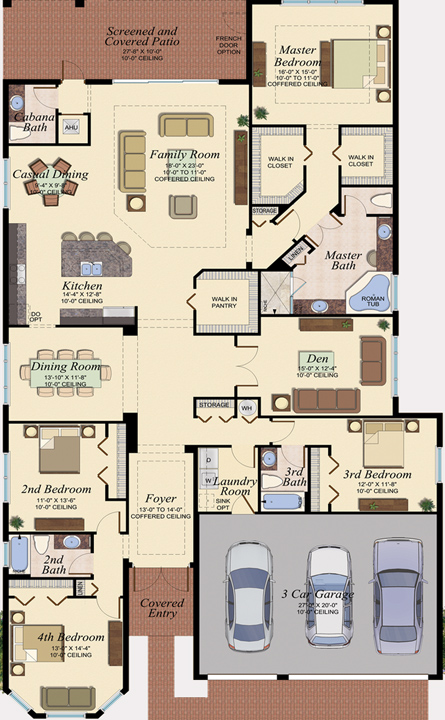Marina Bay Fort Myers Canary Home Design
Marina Bay Fort Myers Canary Home Design
The Marina Bay Fort Myers Canary home design offers the largest of floor plans in this emerging community of Fort Myers. The Canary comes with four bedrooms, three-and-a-half bathrooms, and a three-car garage. Additional interior nuances include a cozy den that could be converted into a fifth bedroom. Some bedrooms come with their own bathrooms allowing them to become an exceptional guest suite. The kitchen provides ultra convenience with its walk-in pantry. Canary also features a screened & covered patio complemented with its own half-bathroom. In total, the Canary home design provides approximately 3,990 square-feet of living area.
Canary
- 4 Bedrooms
- 3½ Bathrooms
- Den & Great Room
- Screened & Covered Patio
- 3-Car Garage
- 3,088 a/c sq. ft. / 3,990 total sq. ft.
Click here to register to receive more information on Marina Bay of Fort Myers


