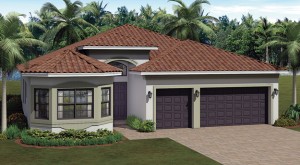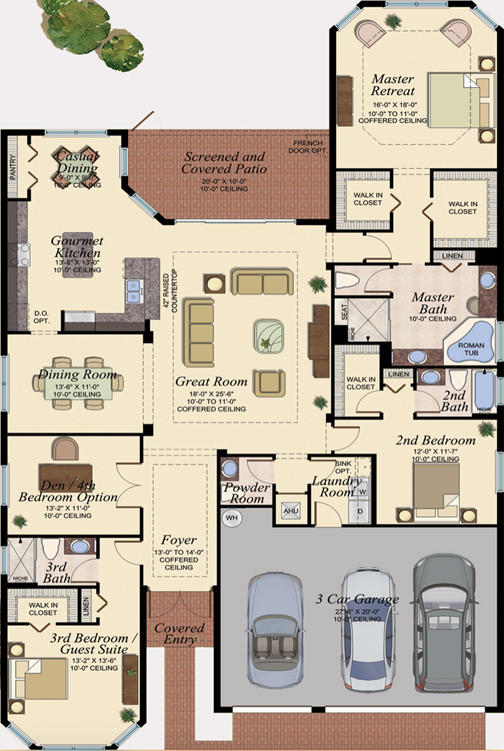Marina Bay Fort Myers Heron Home Design
Posted:
Marina Bay Fort Myers Heron Home Design
The Marina Bay Fort Myers Heron home design is among the larger series of floor plans within the community. The Heron has three bedrooms, three-and-a-half bathrooms, three-car garage and approximately 3,493 total square-feet of living area. This spacious, single-family home is additionally complemented with a den that would make for an exception home office or even a fourth bedroom. Other interior features include the gourmet kitchen which is respectively bordered by a casual dining nook and larger dining area.
Heron
- 3 Bedrooms
- 3½ Bathrooms
- Den & Great Room
- Screened and Covered Patio
- 3-Car Garage
- 2,656 a/c sq. ft. · 3,493 total sq. ft
Click here to register to receive more information on Marina Bay of Fort Myers


