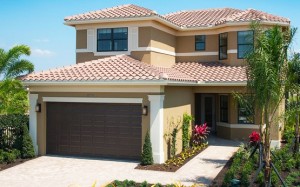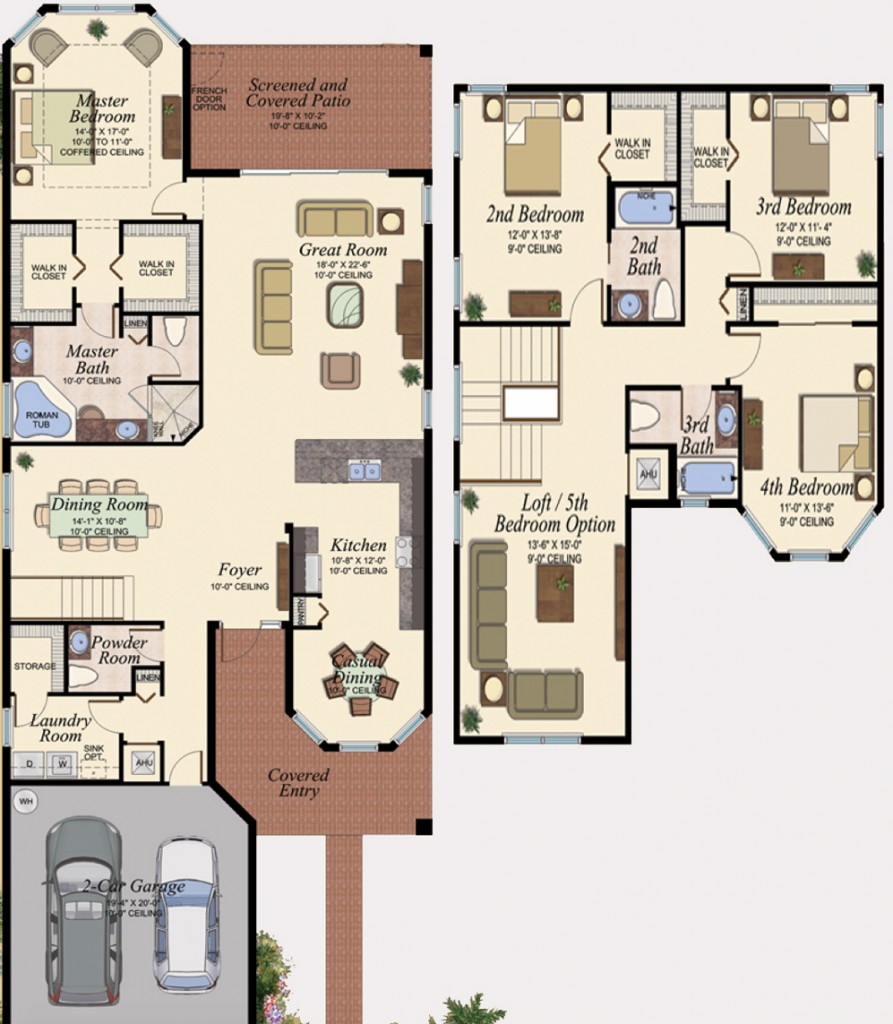Marina Bay Fort Myers Newcastle Home Design
Posted:
Marina Bay Fort Myers Newcastle Home Design
The Marina Bay Fort Myers Newcastle home design provides four bedrooms, three-and-a-half bathrooms and a two-car garage. For the ultimate in privacy, the master suite is located on the first floor while all other bedrooms are located on the second story. Upstairs also includes a cozy loft area which would make for an exceptional fifth bedroom. Additional features include the two-car garage, the screened & covered patio, and dining room separated from the kitchen which is complemented with its own casual dining nook. The Newcastle provides approximately 3,695 square-feet of total living area.
Newcastle
- 4 Bedrooms
- 3½ Bathrooms
- Great Room & Loft
- Screened and Covered Patio
- 2-Car Garage
- 2,893 a/c sq. ft. · 3,695 total sq. ft.
Register to receive more information on Marina Bay by clicking here


